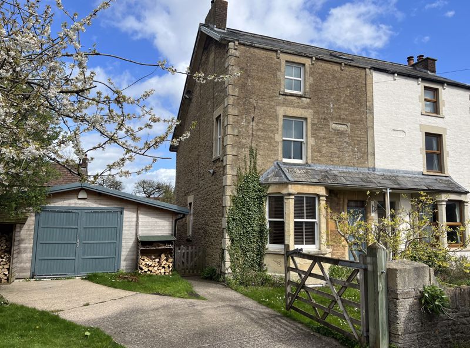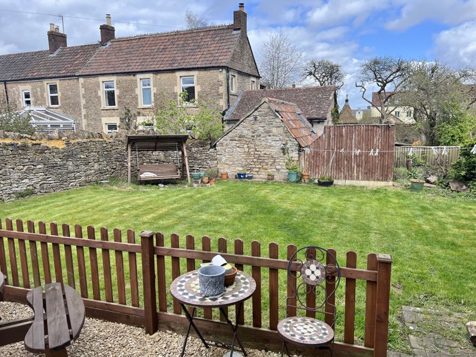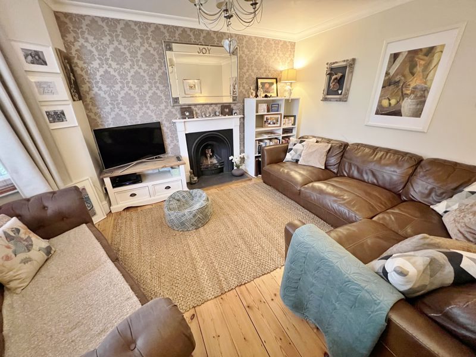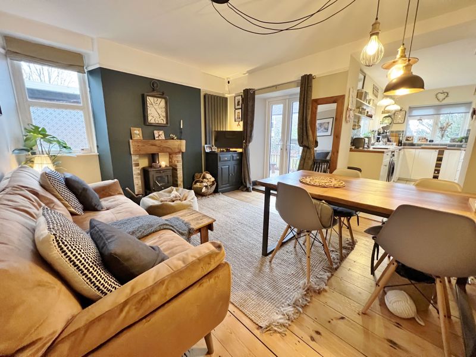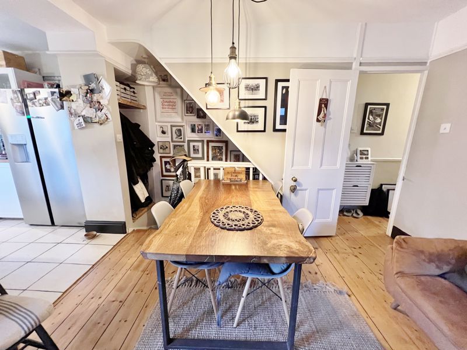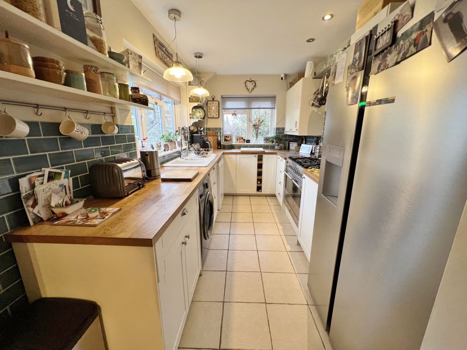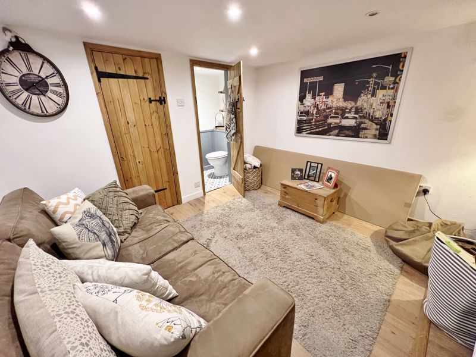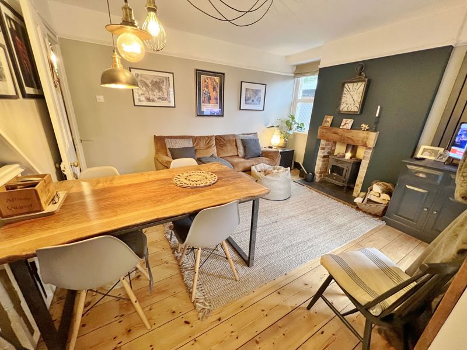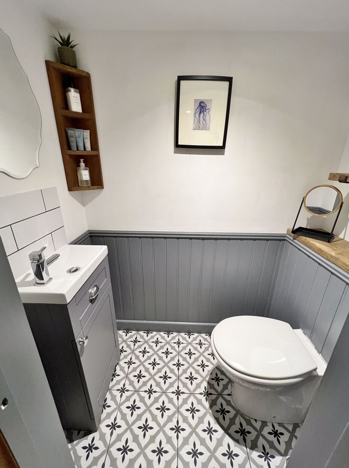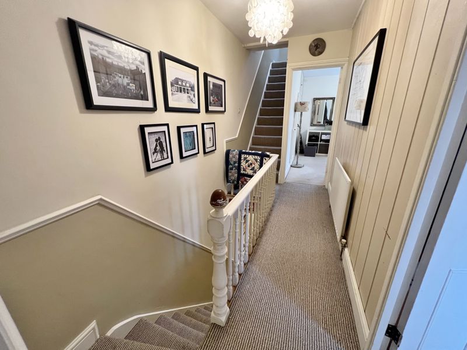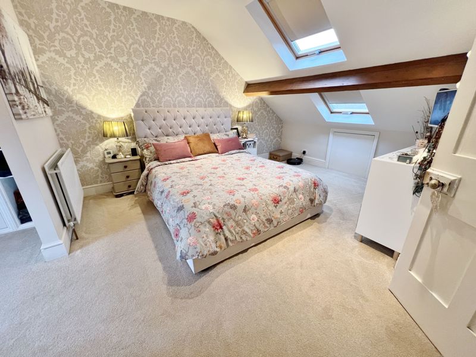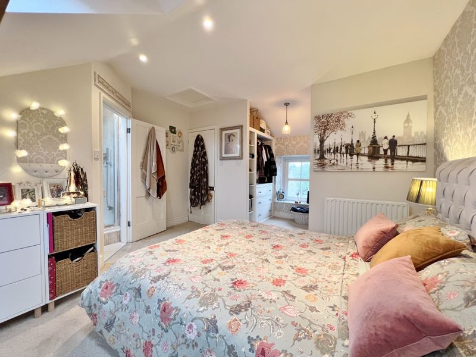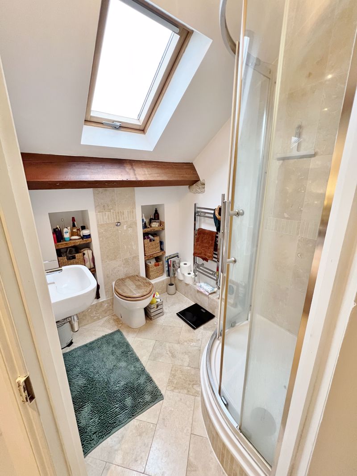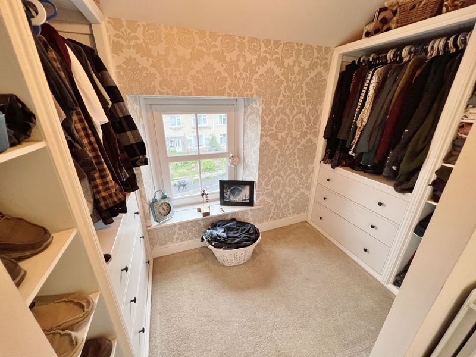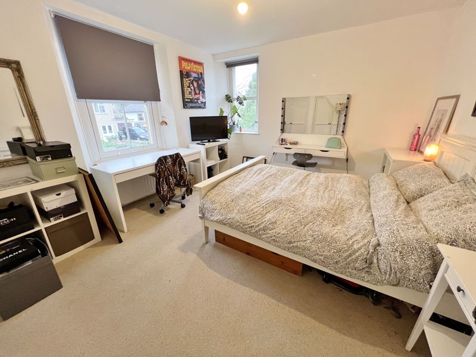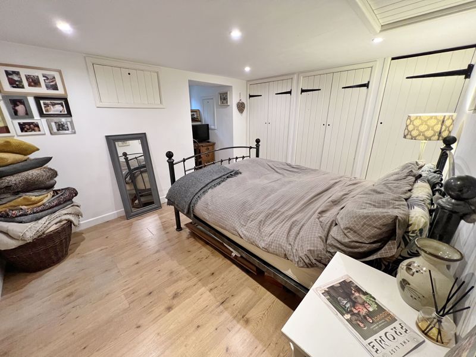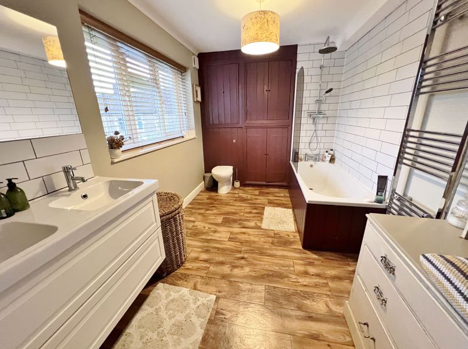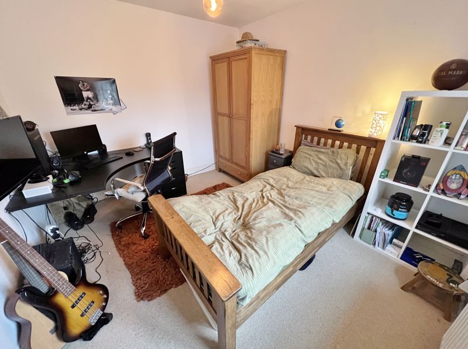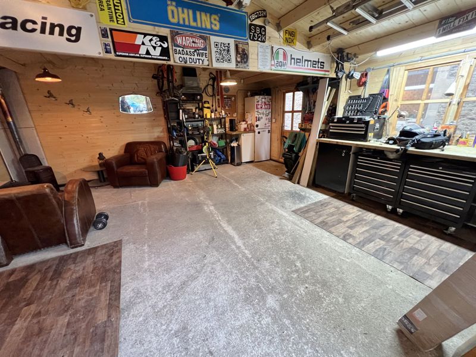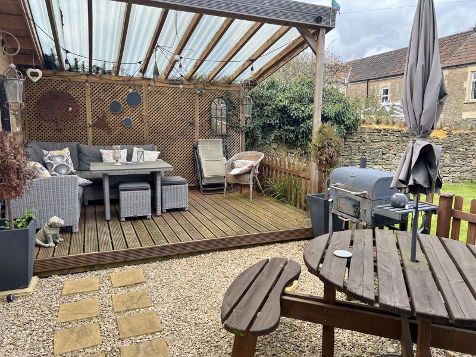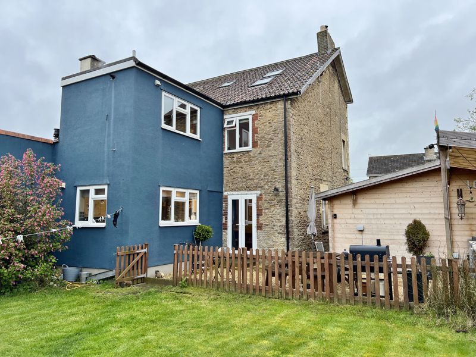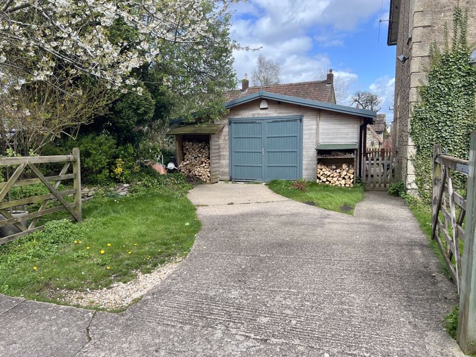Long Ground, Frome
£550,000
Property Description
- 1555 Sqft Beautiful Semi-Detached Victorian Villa
- Accommodation Over Four Floors
- Detached Timber Double Garage
- Driveway Parking
- Bay Fronted Living Room
- Dining Room With Open Plan Kitchen
- Main Bedroom With Dressing Area & En-Suite Shower Room
- Generous Family Bathroom
- Modern Gas Central Heating & Double Glazed Windows
- Plenty Of Character Throughout
A rare opportunity to purchase a late Victorian Semi-detached house with a double garage and driveway on the side. With accommodation set over four floors this makes an ideal upsize for someone with similar houses in town quite hard to come by.
Property Links
Please enter your starting address in the form input below.
Please refresh the page if trying an alternate address.
Rooms
A Beautifully Presented Semi-Detached Victorian Villa
Internally the house has an entrance hallway with a bay fronted sitting room with its open fireplace. The dining room has doors to the garden, a central woodburning stove, stairs down to the lower ground floor and open plan access into the modern fitted kitchen, very much in keeping with the style of house. There are stairs to the lower ground floor with a playroom/snug, a WC and plenty of storage in this room and the fourth bedroom. The First floor has a generous bathroom, with the enclosed gas fired combination boiler, shower bath, WC and twin basins. Two further bedrooms with the stairs up to the main bedroom, its dressing area and en-suite shower room.
Garden
Outside the property has two five bar gates onto the driveway which in turn leads to the timber double garage with power and light connected. There is a covered Pergola & paved seating areas with an enclosed lawn area.
Living Room
12' 0'' x 11' 4'' (3.65m x 3.45m)
Dining Area
12' 0'' x 11' 4'' (3.65m x 3.45m)
Kitchen Area
12' 7'' x 7' 6'' (3.83m x 2.28m)
Playroom/Snug
11' 3'' x 10' 0'' (3.43m x 3.05m)
Bedroom Four
11' 7'' x 9' 6'' (3.53m x 2.89m)
Bedroom Two
12' 10'' x 11' 5'' (3.91m x 3.48m)
Bedroom Three
11' 4'' x 10' 0'' (3.45m x 3.05m)
Bathroom
11' 3'' x 7' 6'' (3.43m x 2.28m)
Bedroom One
13' 7'' x 12' 8'' (4.14m x 3.86m)
Dressing Area
6' 3'' x 4' 6'' (1.90m x 1.37m)
En-Suite
5' 11'' x 5' 1'' (1.80m x 1.55m)
Double Garage
18' 6'' x 18' 6'' (5.63m x 5.63m)
Tenure
The tenure is Freehold.
Mains Services
All main services are connected.
Council Tax
The Council Tax band is C and is charged at £2,122.78 for 2024/25.
Gallery (click to enlarge)
Frome BA11 1PJ
























 View Floorplan
View Floorplan 