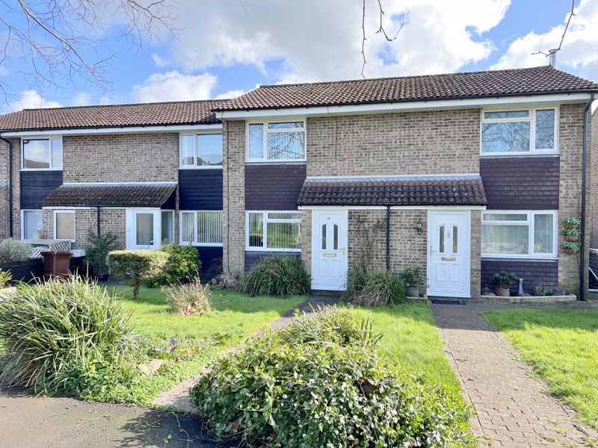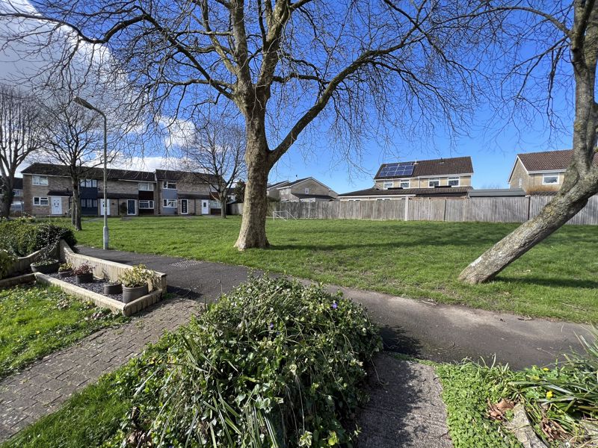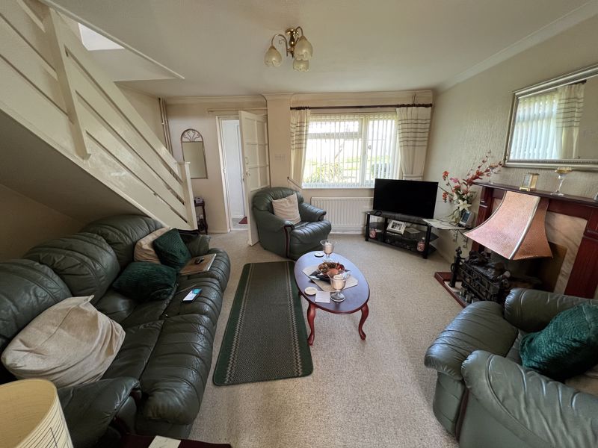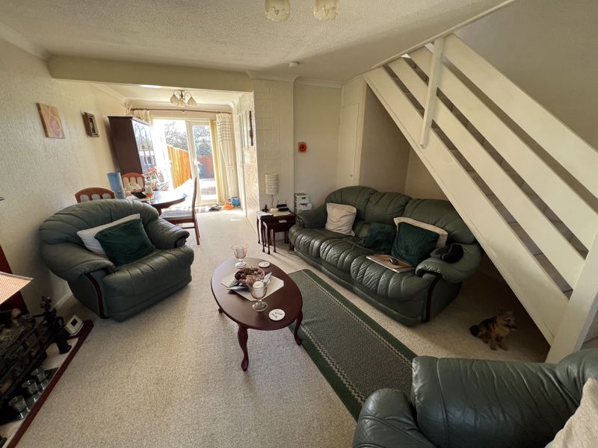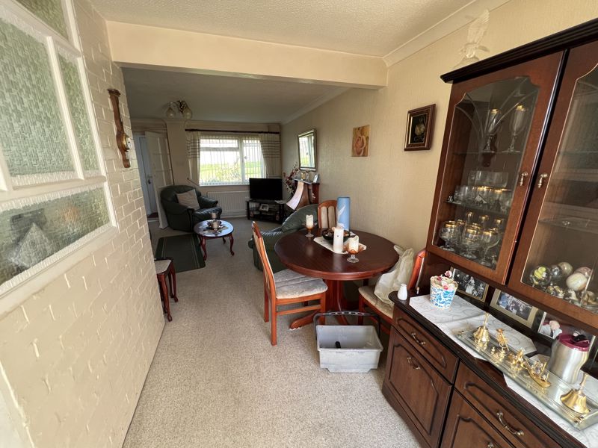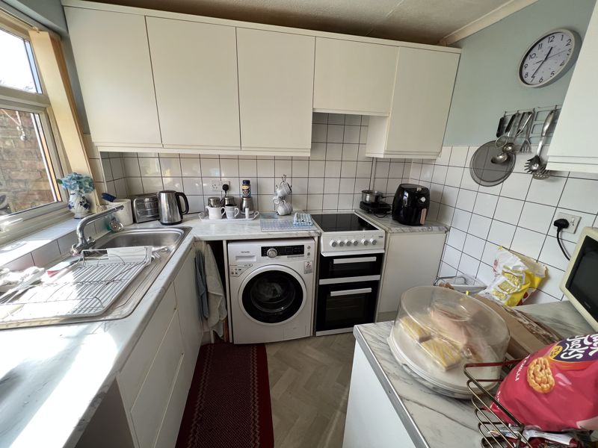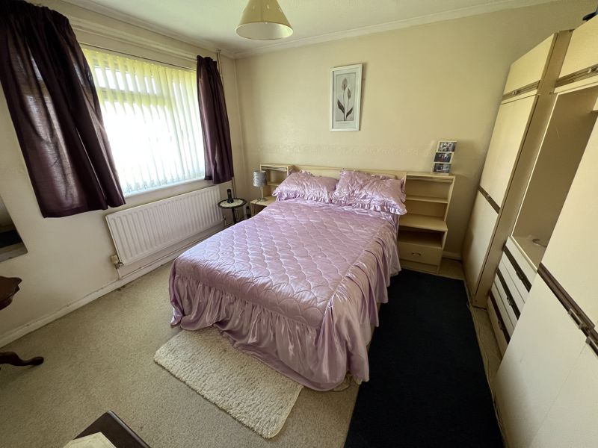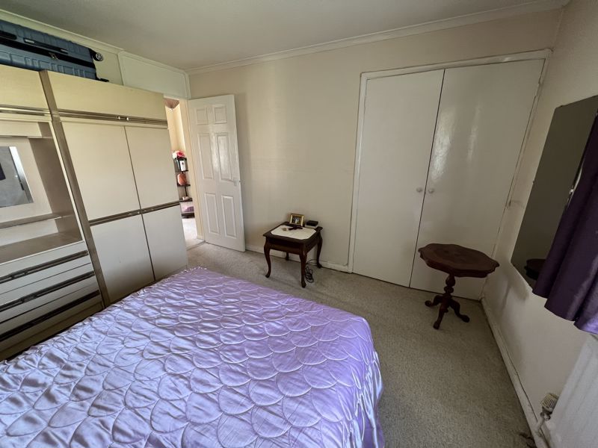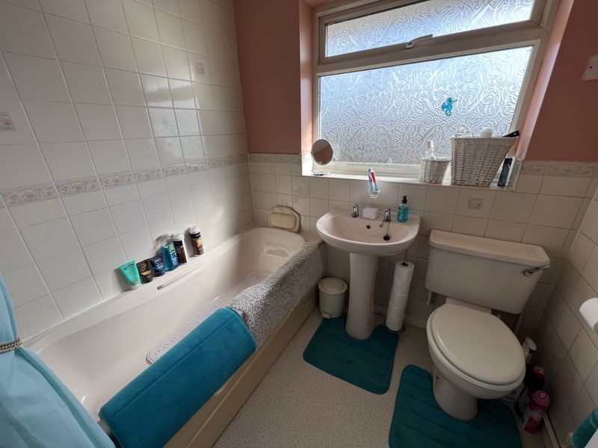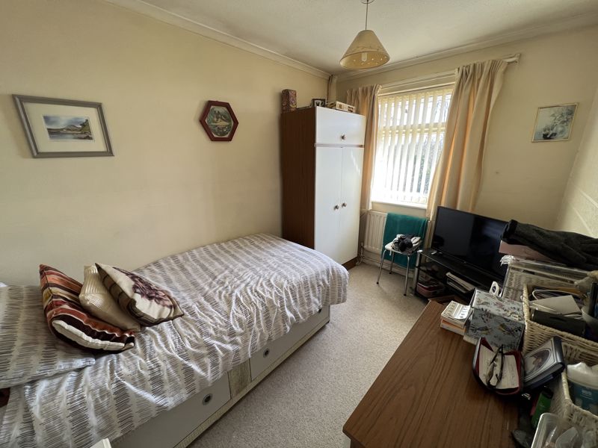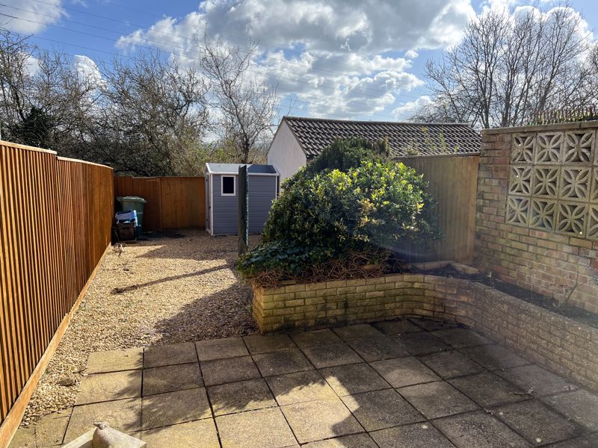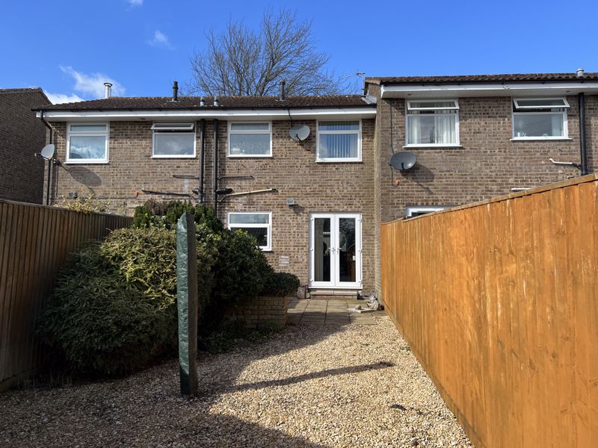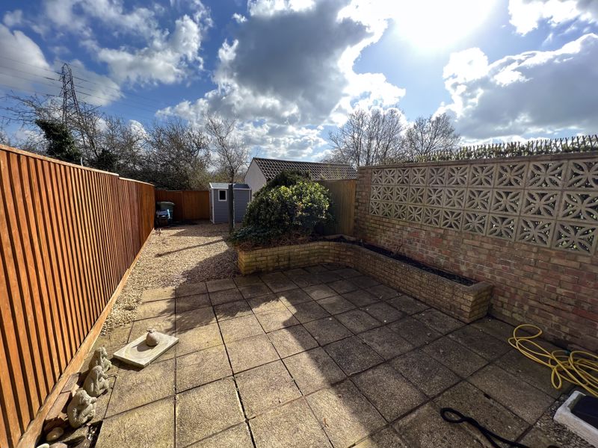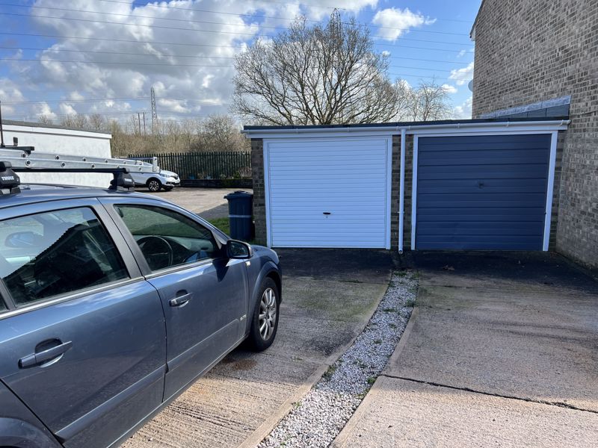Ludlow Close, Frome
Guide Price £249,950
Property Description
- 633 Sqft Staggered Terraced House
- Sought After Pedestrianised Cul-De-Sac
- Open Green At The Front
- Two Bedrooms
- Open Plan Living/Dining Area
- Modern Fitted Kitchen
- Bathroom With A Window
- Gas Central Heating & Double Glazing
- No Onward Chain
Situated on the edge of town fronting on to a pedestrainised green is this generous two bedroom house, with the benefit of a nearby garage and driveway parking.
Property Links
Please enter your starting address in the form input below.
Please refresh the page if trying an alternate address.
Rooms
With an open outlook....
Situated on the edge of town fronting on to a pedestrainised green is this generous two bedroom house, with the benefit of a nearby garage and driveway parking. The house has two sensible bedrooms, a window in the bathroom, the living room overlooks the front with double doors out to the rear garden from the dining area with the modern fitted kitchen off. The rear garden is approximately 40ft in length with an open outlook at the rear over the tree banked train line with gated neighbourhood access along the back of the gardens. There is a gas central heating system along with double glazed windows and doors.
Living area
14' 1'' x 13' 9'' (4.29m x 4.19m)
Dining area
8' 3'' x 6' 9'' (2.51m x 2.06m)
Kitchen
8' 3'' x 6' 10'' (2.51m x 2.08m)
Bedroom 1
11' 6'' x 10' 10'' (3.50m x 3.30m)
Bedroom 2
10' 4'' x 7' 2'' (3.15m x 2.18m)
Bathroom
6' 6'' x 5' 5'' (1.98m x 1.65m)
Tenure
The tenure is freehold
Services
All main services are connected
Council Tax
The council tax band is B and is charged at £1736.04 for 2023/24
Gallery (click to enlarge)
Frome BA11 2ES
















 View Floorplan
View Floorplan 