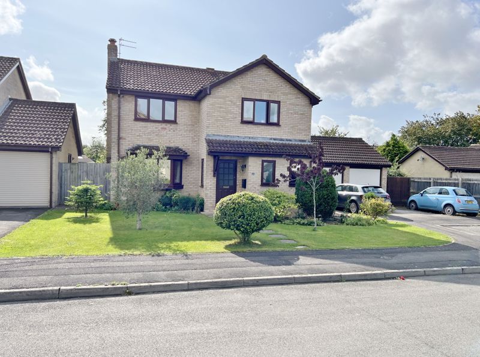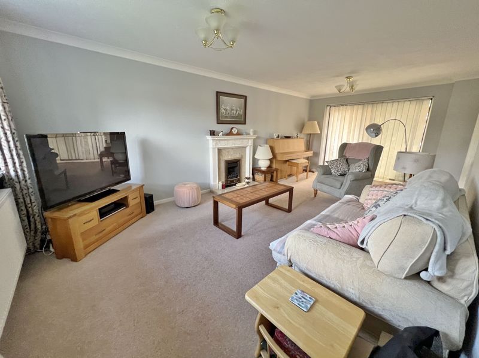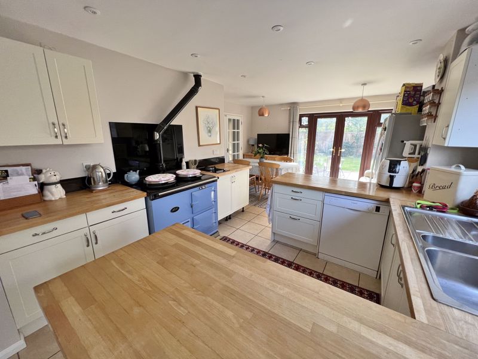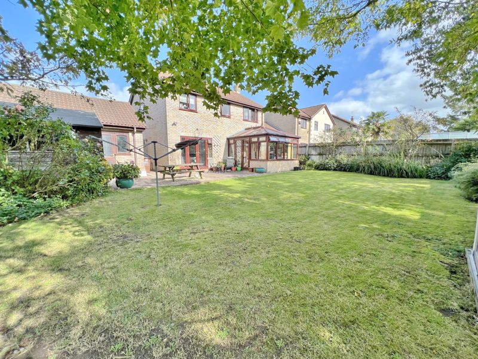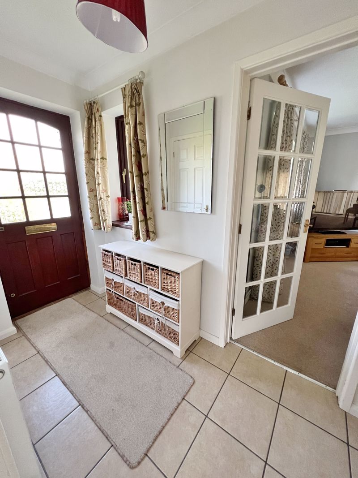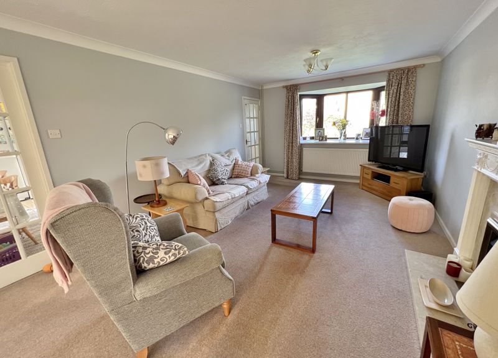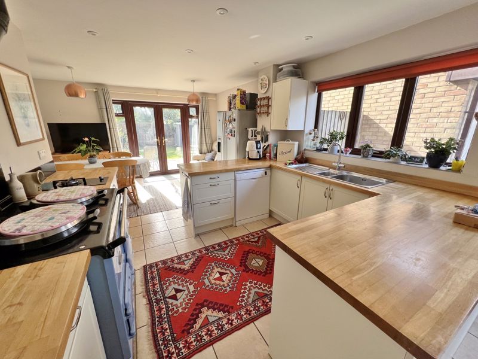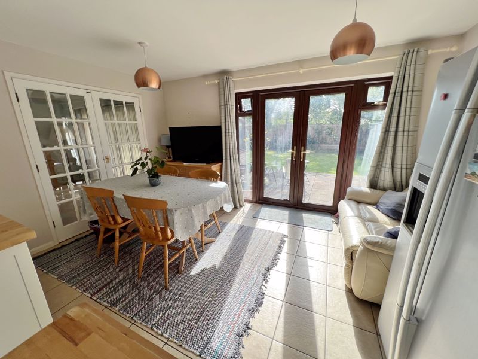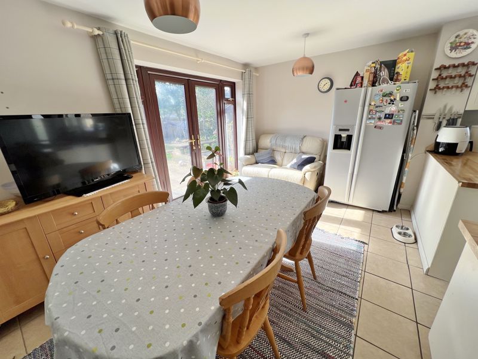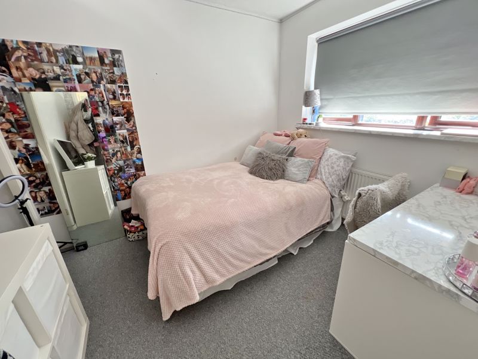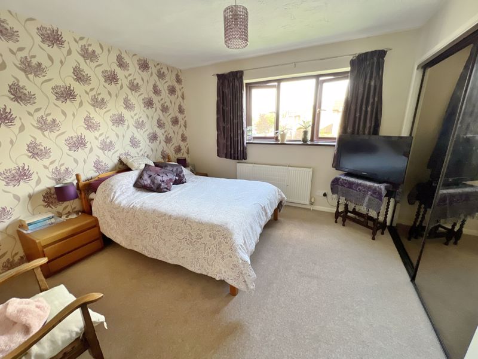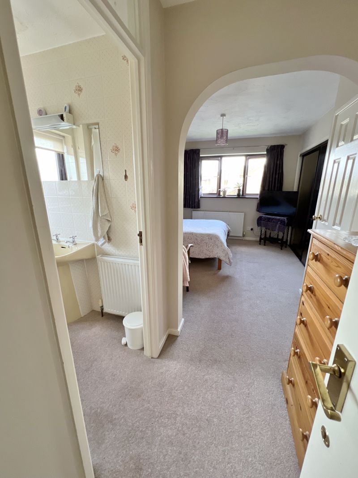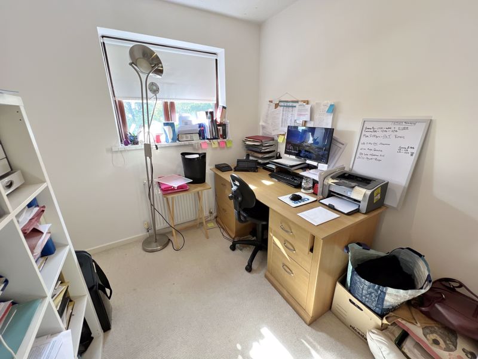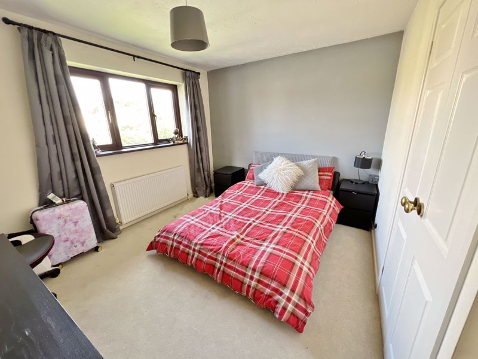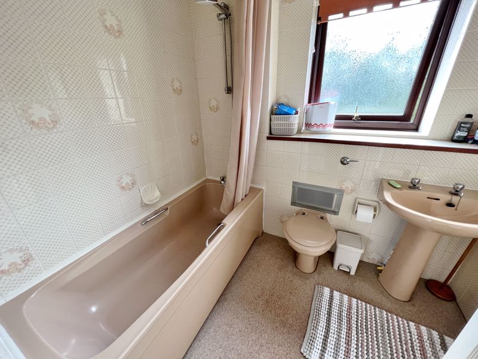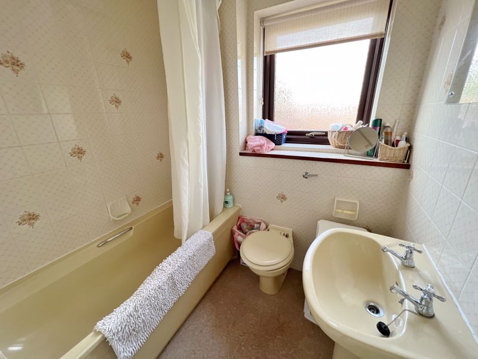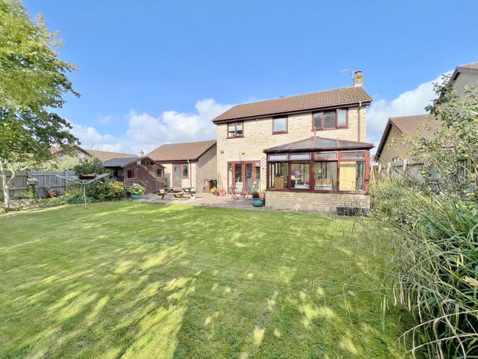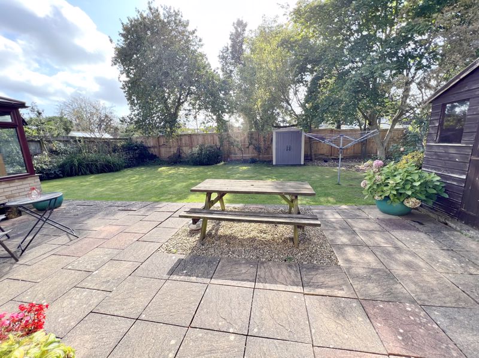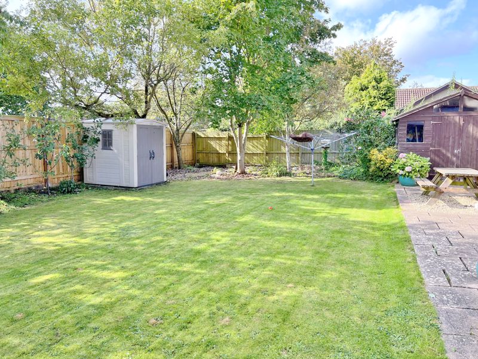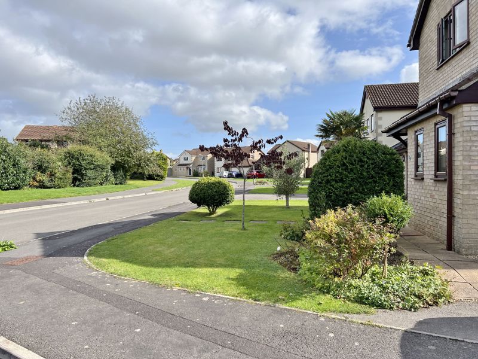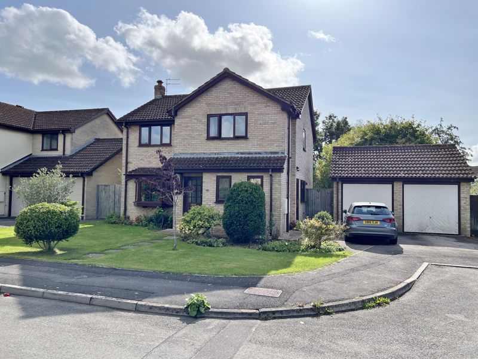Collett Way, Frome
Guide Price £575,000
Property Description
- 1434Sqft Executive Detached House
- Extremely Sought After Cul-De-Sac
- On The Prowtings Development
- Generous Southerly Facing Rear Garden
- Four Bedrooms, One En-Suite Bathroom
- Large Living Room
- Large Open Plan Kitchen/Dining Room
- Conservatory
- Double Garage & Driveway Parking
- Gas Central Heating & Double Glazing
Revered in town as one of the best places to live, if you want the private, executive 1980’s cul-de-sac. Amongst the well kept lawns and constantly cleaned vehicles with manicured hedges and shrubs, this four bedroom detached house is located towards the end of the cul-de-sac with a generous south facing plot.
Property Links
Please enter your starting address in the form input below.
Please refresh the page if trying an alternate address.
Rooms
Living Room
21' 10'' x 11' 8'' (6.65m x 3.55m)
Kitchen Area
12' 3'' x 10' 8'' (3.73m x 3.25m)
Dining Area
14' 3'' x 10' 3'' (4.34m x 3.12m)
Utility room
6' 11'' x 4' 10'' (2.11m x 1.47m)
Conservatory
11' 11'' x 11' 4'' (3.63m x 3.45m)
Bedroom One
11' 3'' x 11' 4'' (3.43m x 3.45m)
En-suite Bathroom
6' 1'' x 5' 11'' (1.85m x 1.80m)
Bedroom Two
11' 11'' x 9' 10'' (3.63m x 2.99m)
Bedroom Three
9' 9'' x 8' 4'' (2.97m x 2.54m)
Bedroom Four
9' 3'' x 7' 10'' (2.82m x 2.39m)
Bathroom
7' 1'' x 5' 5'' (2.16m x 1.65m)
Tenure
The tenure is freehold
Main Services
All main services are connected
Council Tax
The council tax band is E and is charged at £2,728.10 for 2023/24
Gallery (click to enlarge)
Frome BA11 2XR























 View Floorplan
View Floorplan 