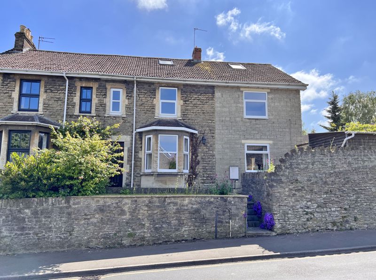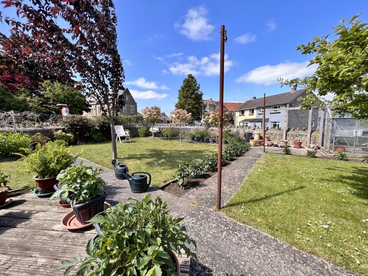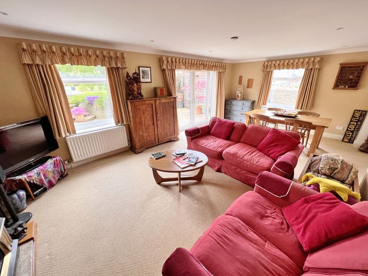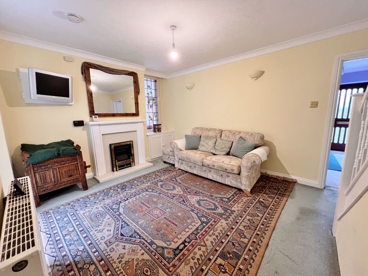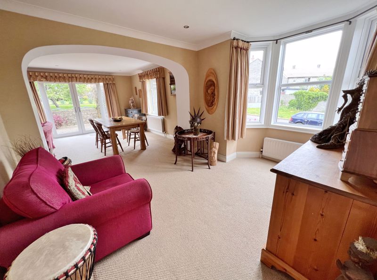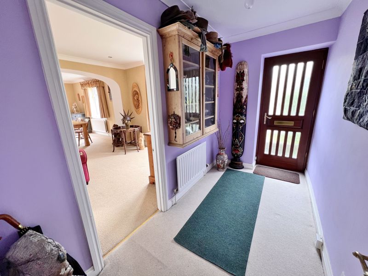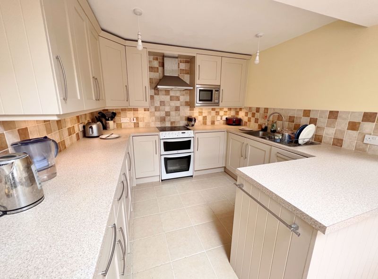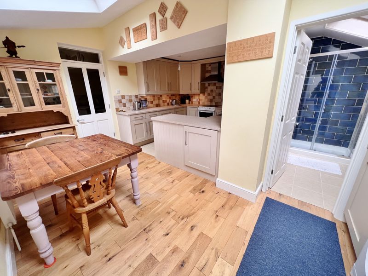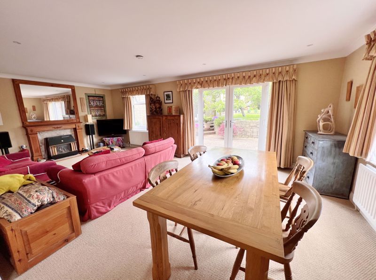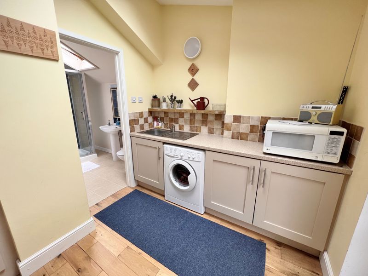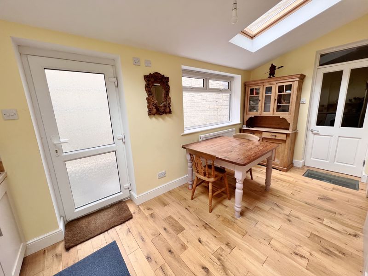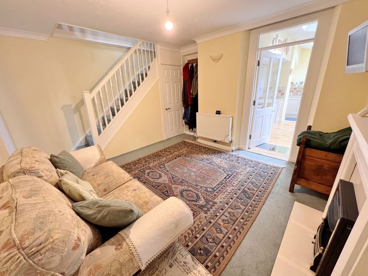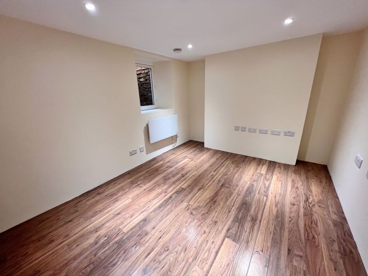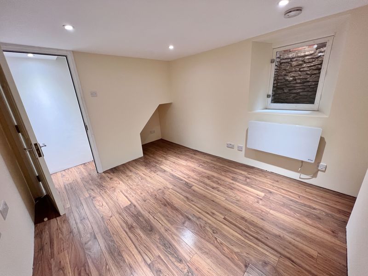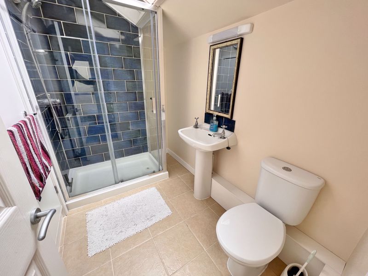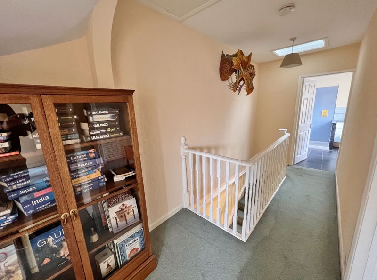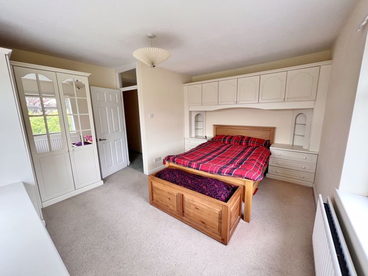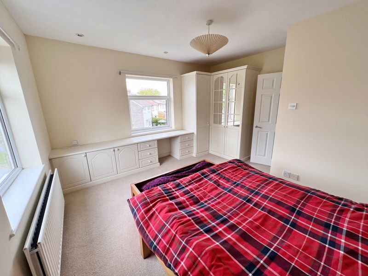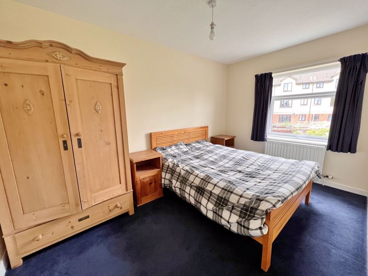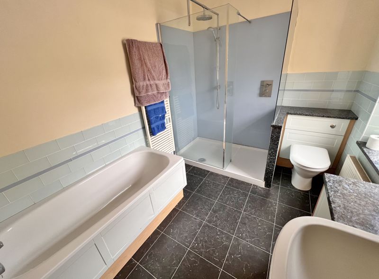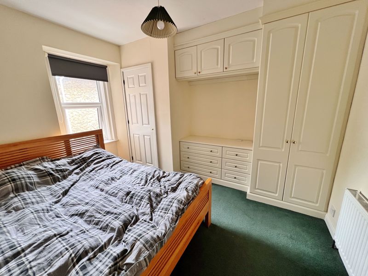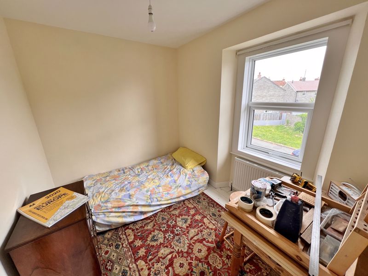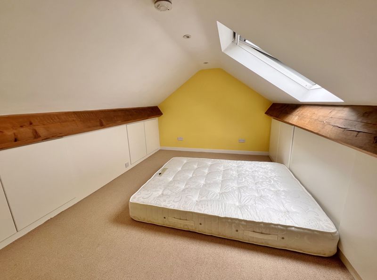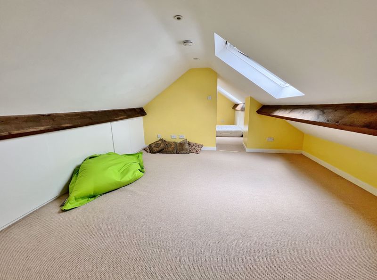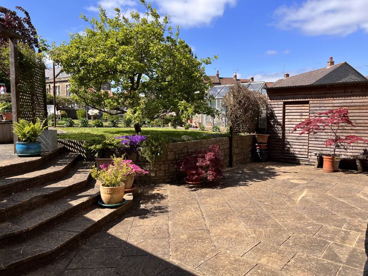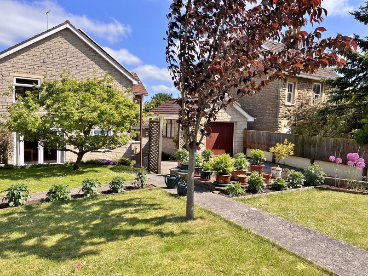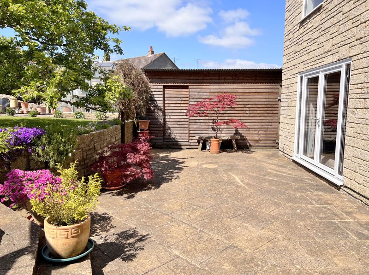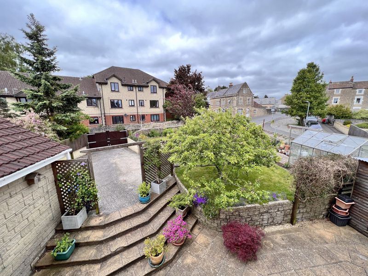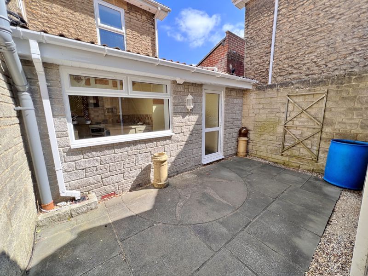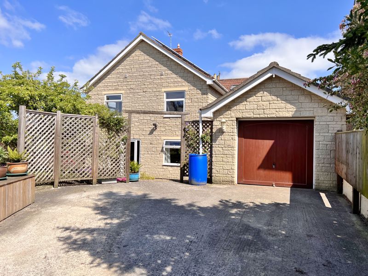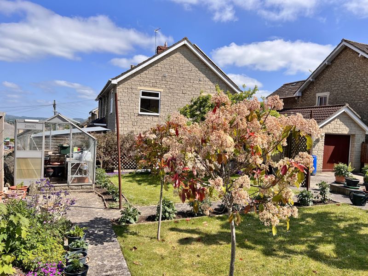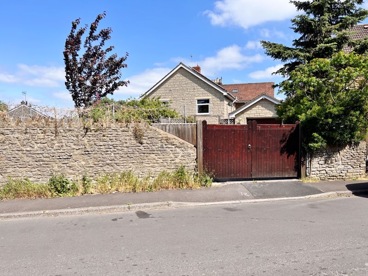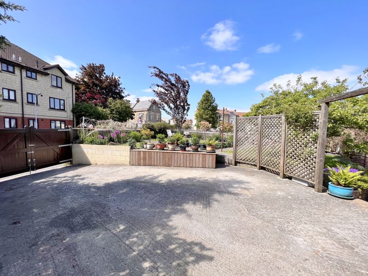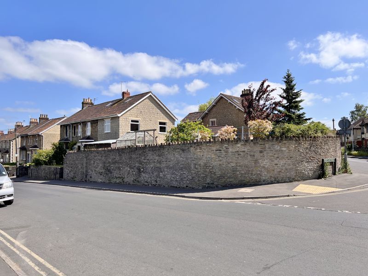Property Description
- Vastly Improved And Extended Family Home
- Set Over Four Floors
- Impressive Kitchen/Breakfast Room
- 22' Living Room, Dining Room
- Entrance Hall & Reception Hall
- Downstairs Shower Room & Four Piece Bathroom
- Five Bedrooms, Including An Attic Room Ideal For A Teenagers Space
- Enclosed Courtyard And Lawned Area
- Detached Garage & Enclosed Courtyard Parking
- A Huge Amount Of Space That Needs To Be Viewed
A deceptively spacious and vastly extended Semi-Detached late Victorian house. With a huge amount of space set over four floors, ideal for a family with plenty of space including a converted basement, a huge living room, reception hallway and dining room.
Property Links
Please enter your starting address in the form input below.
Please refresh the page if trying an alternate address.
Rooms
Fantastic spacious family home
A deceptively spacious and vastly extended Semi-Detached late Victorian house. With a huge amount of space set over four floors, ideal for a family with plenty of space including a converted basement, a huge living room, reception hallway and dining room. The kitchen/breakfast room has access out into the private courtyard part of the garden. There is a modern shower room on the ground floor too. The first floor has an impressive landing space with a great main bedroom, three further bedrooms and a large four piece bathroom. The attic has been recently converted to form a bedroom area along with a dressing area or teenage living area. Externally the driveway is accessed through courtyard gates with ample driveway for 2/3 vehicles and the large single garage. The garden is set over two levels with plenty of places to sit, a lawn area and shrub borders.
Reception Hall
9' 11'' x 9' 6'' (3.02m x 2.89m)
Living Room
22' 9'' x 13' 1'' (6.93m x 3.98m)
Dining Room
14' 5'' x 10' 11'' (4.39m x 3.32m)
Storage Cellar
11' 3'' x 9' 2'' (3.43m x 2.79m)
Kitchen/Breakfast Room
16' 0'' x 9' 11'' (4.87m x 3.02m)
Shower Room
8' 0'' x 5' 2'' (2.44m x 1.57m)
Bedroom 1
13' 2'' x 9' 9'' (4.01m x 2.97m)
Bedroom 2
13' 2'' x 8' 5'' (4.01m x 2.56m)
Bedroom 3
10' 7'' x 9' 1'' (3.22m x 2.77m)
Bedroom 4
9' 1'' x 7' 3'' (2.77m x 2.21m)
Bathroom
9' 9'' x 7' 4'' (2.97m x 2.23m)
Attic Bedroom Area 1
12' 7'' x 9' 5'' (3.83m x 2.87m)
Attic Bedroom Area 2
14' 6'' x 9' 5'' (4.42m x 2.87m)
Single Garage
18' 6'' x 9' 6'' (5.63m x 2.89m)
Tenure
The tenure is freehold with the solar panels held under a lease agreement
Council Tax
The council tax is Band C and is charged at £1980.47 for 2023/24
Services
All main services are connected
Gallery (click to enlarge)
Frome BA11 3HA



































 View Floorplan
View Floorplan 